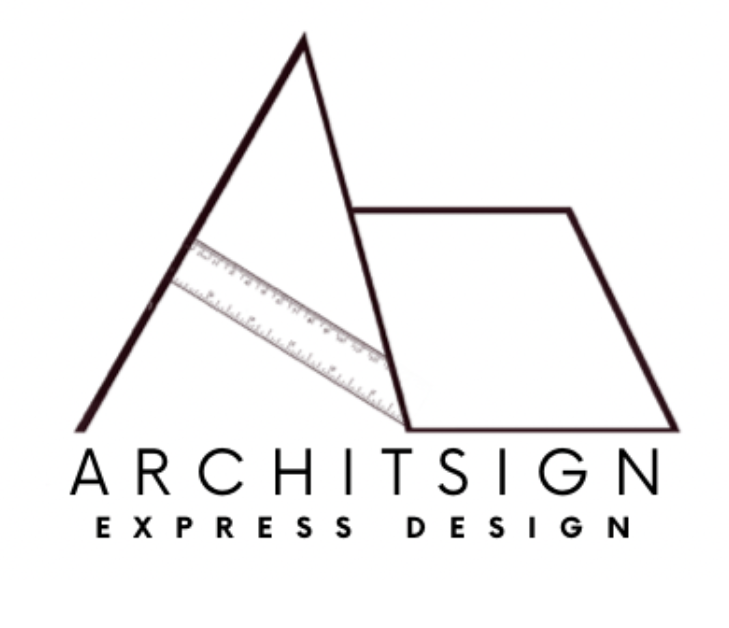We create precise, beautifully detailed 2D AutoCAD drawings that do more than guide construction, they bring your vision to life. Every line, layout, and layer is crafted to reflect both technical accuracy and creative intent, making your project easier to build and even easier to love.
Whether you're an architect, designer, or project lead, we act as your trusted technical backup, helping you deliver excellence with speed, accuracy, and style.
Our work includes:
Architectural floor plans for residential and commercial spaces.
Elegant front, side, and rear elevations for new builds and renovations.
Foundation plans tailored for single-family homes and structural redesigns.
Landscape designs for dynamic and functional outdoor environments.
Roof framing and sectional plans that communicate structure with clarity.
Site plans for sports fields, parking areas, and public spaces.
Custom kitchen cabinet layouts with detailed specs and style.
Canopy construction sheets are designed for beauty and durability.
MEP layouts that bring electrical, plumbing, and mechanical systems together in harmony
Whether you're designing a dream home, expanding a commercial space, or refining interiors, our drawings set the standard for clarity, creativity, and construction-ready precision.


